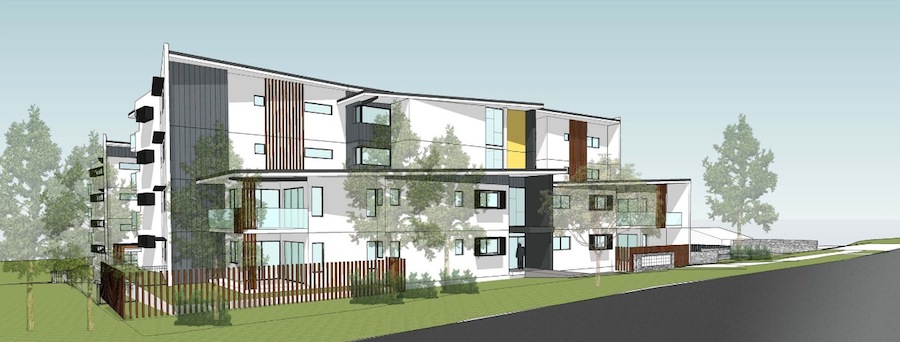Whether Redlands ends up resembling a cross between Inala and Surfers Paradise – depends on things we choose to do or choose to ignore TODAY
If this development application gets the go ahead it will set a precedent that could be repeated again and again around the Redlands. This is your last opportunity in 2016 to express concern about the scale of unsuitable residential development that’s occurring across the Redlands.
It’s not just cranky neighbours that are upset – a Town Planning expert said this about the proposal –shown above which is to demolish 3 modern low-set homes in Fernbourne Road, Wellington Point in order to construct a 5 storey, 41 unit development:
- The development will dominate the streetscape.. At the top of the hill, height is amplified and will tower over other properties. The southern side dwelling will not have sunlight for extended periods of the day.
- The intention of the 3 storey height condition is to allow for 3 storeys plus an interesting roof form. This building is actually 5 storeys high, with a flat uninteresting roof. The planning scheme allows 13 metres including the roof. The height of this building is 14.3 metres
- Density is almost double allowed as per the planning scheme
- Design is not compatible with the character of the neighbourhood and makes no effort to fit in
- Design does not incorporate sub tropical design principals which enable sustainable practices
- Design is mostly rendered block work, with concrete slabs. Large flat roof. The architecture in the street is predominantly single dwellings with timber character and pitched roof styles. This has a large dominant front facing the street, with little setback and no room for streetscape planting
So why does this over-dense and ugly development keep happening?
Well, the community was not consulted when the Council was preparing the Draft City Plan 2015 but one organization was consulted and given much credence: the Development Industry Reference Group (DIRG) This a group of developers and builders who have vested interests in furthering development in the Redlands at any cost.
Also, the Mayor and the previous Chair of the City Planning and Assessment portfolio – and some Councillors – have each given several public assurances that there was ‘no significant change’ to the previous Redlands Planning Scheme 2006 when creating the Draft Redland City Plan 2015. This is blatantly untrue. There were fundamental changes. And as we’re seeing, the Draft Redland City Plan 2015 has, and will continue to foster higher density and more small lot development.
Councillors in the past have campaigned strongly against hi-rise development, like Cr Paul Gleeson before the 2012 election. We need to remind all Councillors of our thoughts in regard to high density development
For a City Plan that is worthy and clearly aligned to the community’s vision see the Redlands 2030 Community Plan on their website: http://redlands2030.net/
We’ve made it easy to voice your opinion to Council with this downloadable pre-adressed form letter here
… but be quick, Red lights are flashing and bells are ringing!
Submissions from the public close on Wednesday 14 December 2016
Remember to share this post
Graham Carter
Many thanks for the support given by the team at Redlands 2030



